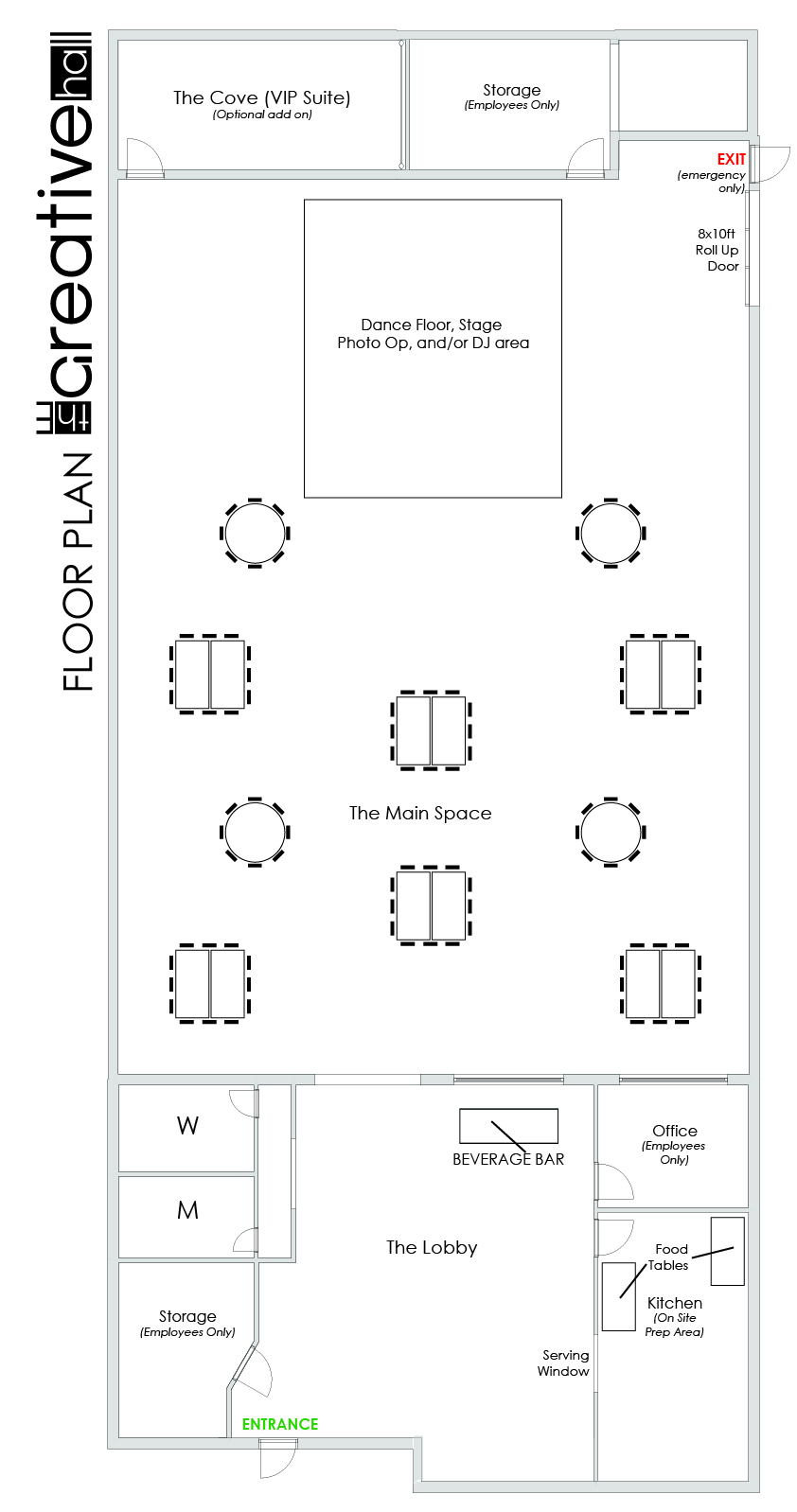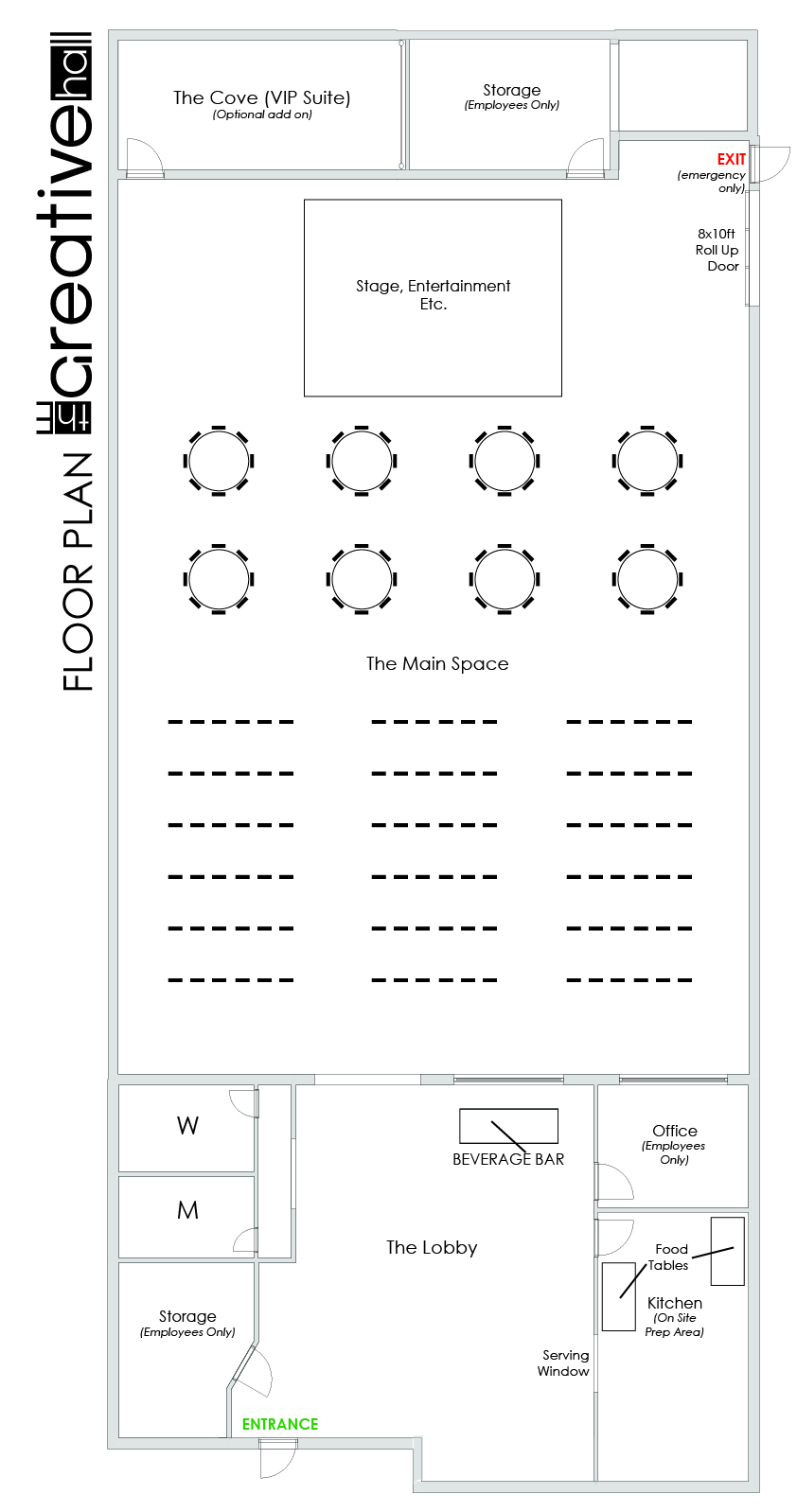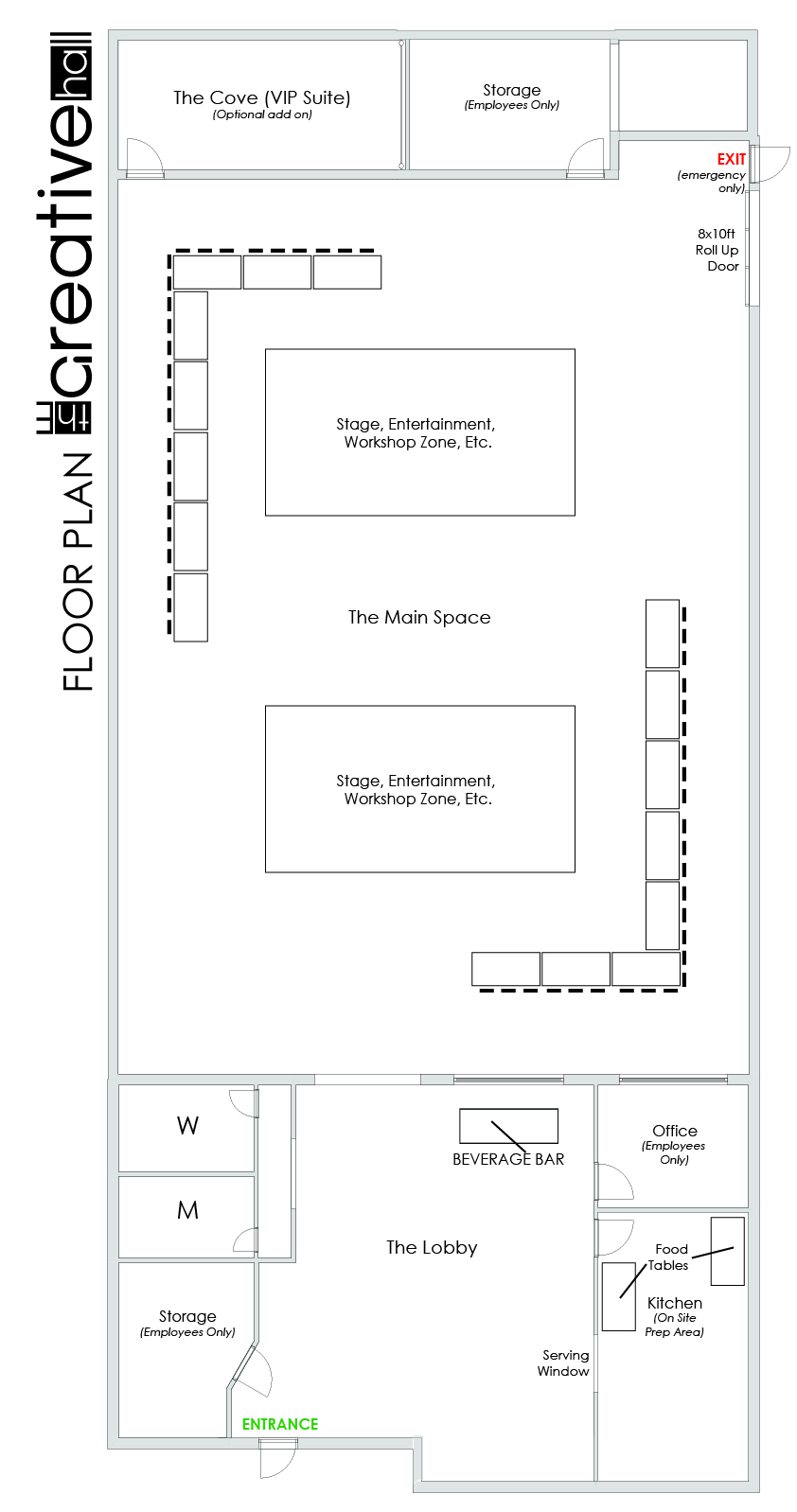Floor Plan Ideas
Innovative concepts for any occasion. Let's bring your vision to life!
Ready to design your perfect event space?
Download our floor plan deck to explore pre-built concepts, access space specifications, and customize your own floor plan. Not big on designing? View our pre-built floor plans below for instant inspiration!
Banquet Style
We've curated a selection of pre-designed layouts tailored to elevate your banquet experience. Each option is meticulously crafted to optimize space, enhance flow, and create an ambiance that complements your event seamlessly. Explore these layouts as a starting point for bringing your vision to life, and let us tailor them further to meet your specific needs and preferences.
“Banquet style is perfect for parties, intimate dinners, brunches and so much more. With 3,000 square foot of banquet space the options are endless.”
Denesha J.Creative Director
Floor Plan B1

Floor Plan B2

Floor Plan B3

Floor Plan B4

Floor Plan B5

Floor Plan B6

Assembly Style
Explore our range of Assembly Style floor plans, thoughtfully crafted to facilitate seminars, workshops, conferences, and other collaborative events. With flexible seating arrangements, our venue provides the ideal setting for fostering engagement and productivity. Discover how our versatile layouts can accommodate your specific event needs and inspire success.
“Assembly style is so much more than tables and chairs; it's about fostering collaboration, sparking innovation, and facilitating meaningful connections. Our assembly-style floor plans are designed to elevate your event beyond the ordinary.”
Denesha J.Creative Director
Floor Plan A1

Floor Plan A2

Floor Plan A3

Floor Plan A4


Social Style
Dive into our collection of Social Style floor plans. Designed to foster interaction and engagement, these layouts offer versatile spaces that adapt to your event's unique needs. Let's explore how these designs can transform your vision into a memorable social experience.
Floor Plan S1
Floor Plan S2